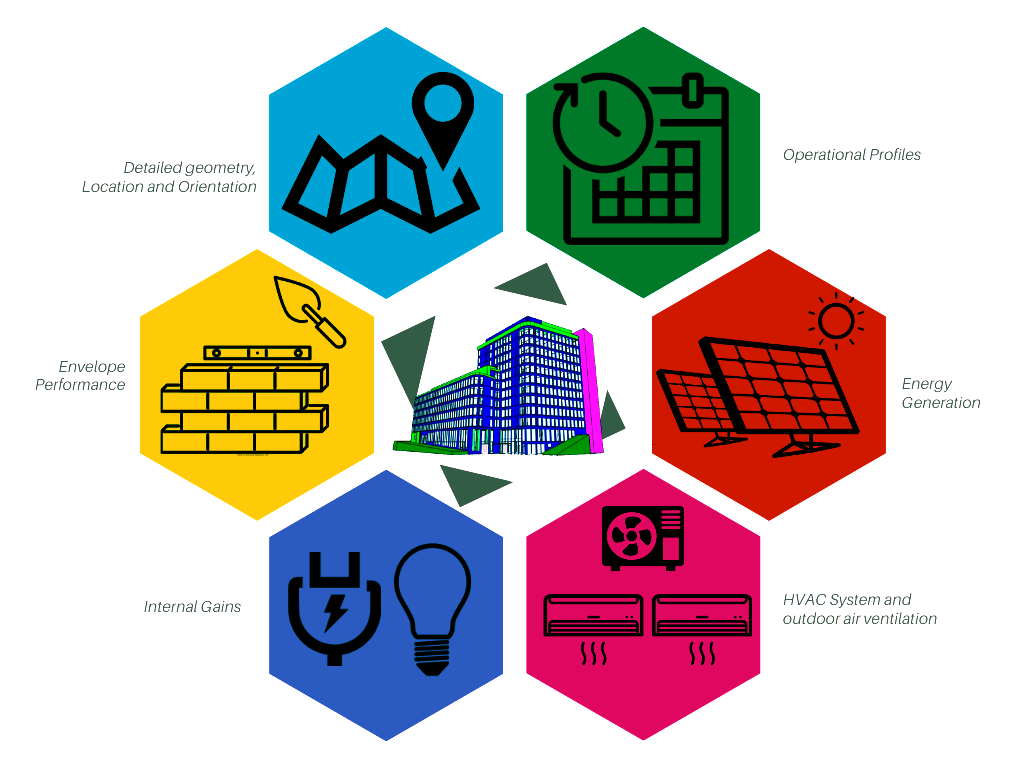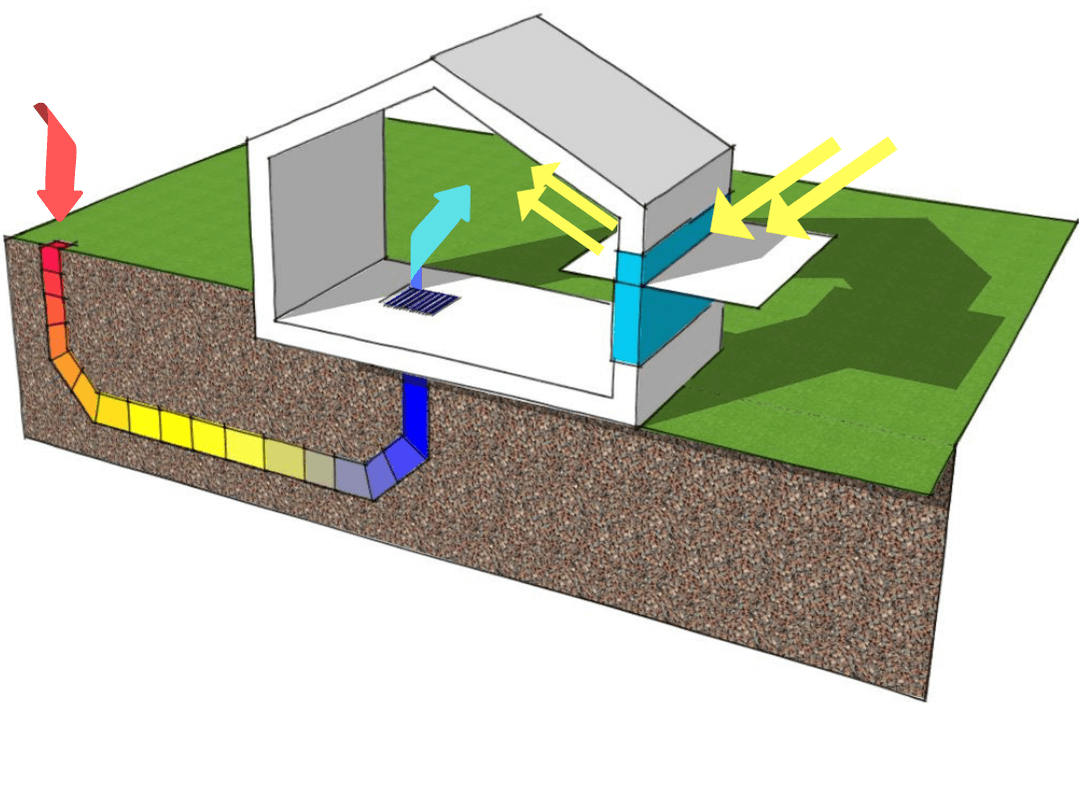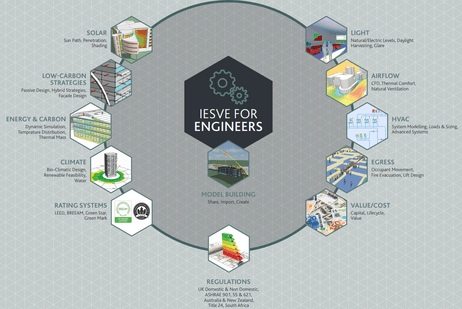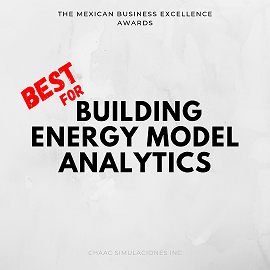What is an energy model ?
An energy model is a simplification of the architectural and engineering systems to only keep data useful for energy consumption.The simplified information is combined to hourly weather information and expected operational schedules of loads and HVAC system. All the information is used to define performance values such as daylight, conditioning capacities, and energy consumption
|
Detailed inputs are crucial for the energy model to provide accurate results. Below is a non-exhaustive list of the required energy modeling inputs:
|
Building Energy Modeling for compliance
|
The building energy modeling appeared in the industry many decades ago as an alternative method to demonstrate compliance to prescriptive construction standards. All of the standards require that a digital twin of the design building is reproduced as accurate as possible based on construction documentation and operation assumptions. This model is then compared to a copy of this building with standard construction material, lighting and HVAC systems, as well this reference model do not include renewable energy generation.
These calculations are usually done at the end of the design phase in order to apply for construction permits. At this point changes to the design are costly, thus they are only done in order to reach compliance. However, the modeling is slowly being included in all phases of a project development to contribute to efficiency measures selection, thus reaching higher performance at a lower investment cost. This is supported by regulatory body incentives based on percentage improvement compared to the reference model.
Additionally, energy modeling has been used at a larger scale in the last few years for residential low-rise buildings since it allows a more flexible approach to design. In some circumstances projects prefer to have less performance material than prescriptive requirement of the standard, but using modeling reach compliance using more efficient equipment. As well, construction costs could be greatly reduce while being compliant using passive design measures such as natural ventilation, well-design solar shading and orientation analysis.
|
Building Energy Modeling is a decision-making toolHistorically, energy modeling has been used as an alternative method to the prescriptive approach to comply to building standards. It has been seen however, that they are most useful to optimize a building energy consumption through an interdisciplinary discussion that contributes positively to the project.
Advantages are:
|
Integrated Building Energy Modeling and BIM 7D
|
Our team of experts is aiming to reach the highest sustainability level through an integrated design process. This allows us to integrate easily information from the design team and to optimize all factors that contributes our clients' sustainability goals. This is possible using the 7D BIM methodology made possible with the IESVE Software.
1D to 3D->Architectural model from SketchUp, Revit, Autocad or hand sketches. 4D-> Time: relates to using information that varies in time for making analysis. Calculation are made for the 8760 hours of the year where temperature, humidity, solar influence, wind flow and occupant behaviour are evolving. As well, the changes of the design are easily integrated. 5D-> Evaluating the cost of energy consumption on a yearly basis and inform of the impact of design change on the energy cost of operation. Permit to balance the material and HVAC system performance using simulation as the decision making tool for first cost investment. 6D-> Define sustainability level of the design, document for standard/ certification compliance and to track the CO2 emissions. 7D-> Calibrate the energy model using real building operation changes (temperature, lighting, people) and adjust operational strategies to reduce energy consumption. |











