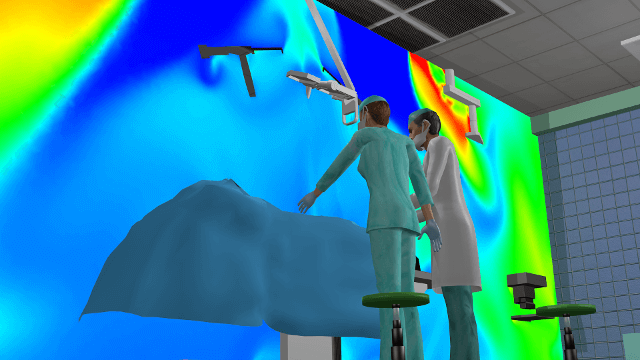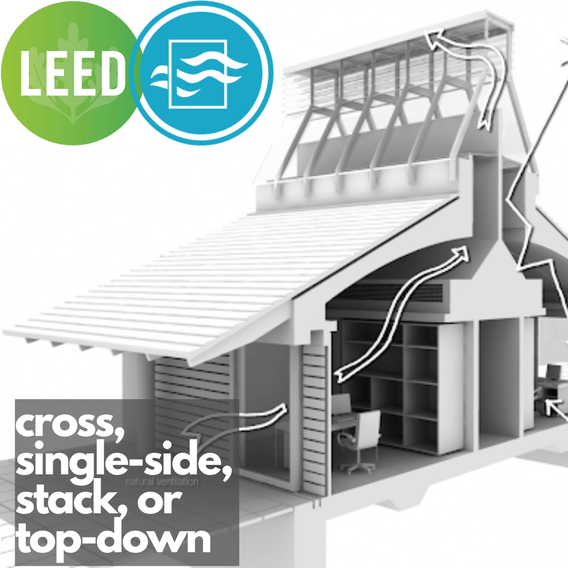What is CFD?Great mathematicians/ physicist of the past centuries have developed equations to predict the behaviour of what surrounds us, fluids, using advanced differential equations (for that time at least). However, this had to be calculated considering fluid at a mole level (1 mole = 6.022 x 10^23 molecules), this represents 3.346*10^25 molecules just for a litre of water. Thus, geniuses of that time found a way to approximate the phenomenon they wanted to study using integrals which reduces their equations to less than 10 variables. Since, the invention of computers, and its recent evolution, it is possible to solve fluid equation at a close to molecular level.
|
Why use CFD?Building and HVAC development must be optimized to save cost, provide safe environment, and allows urban environment aesthetic. Thus forth, engineers need to be able to predict air velocity, temperature, humidity and contaminant concentration accurately at the design stage. CFD tools permit to visualize, analyse and optimize indoor and outdoor environment at a low cost.
|
Where use CFD ?For many years, CFD was only used for high speed application (aircraft, rockets, cars) for safety reasons. Now we should apply this knowledge to where average people spend 87% of their life: buildings.
CFD is used to validate environment are comfortable, conditioned efficiently and safe of contaminants. |
Exterior CFDFrom city wide to individual buildings, exterior CFD allows to evaluate the pedestrian thermal comfort and heat island effect considering climate conditions and surfaces properties.
The vertical surfaces of a building are under the wind force and exact pressure coefficients need to be know for structural calculations. As well, the same values could provide great insight into defining openings for natural ventilation. Interior CFDThe ventilation provided from fans or windows is analyzed using interior CFD, where velocities, temperature, and distribution is obtained at the required smaller scale.
Traditional use of the tool is to gain insight on occupant thermal comfort, natural/mechanical ventilation distribution efficiency, and validate proper contaminants dispersion (surgery room, chemical process, garbage room). |
|
LEED Latin America ACP for Minimum Outdoor VentilationDynamic Natural Ventilation coupled with Whole-Building Energy ModelingClimate in Latin American countries are generally above 15°C and culturally people are used to adapt their clothing to the seasons, thus heating is almost never installed and cooling is provided from local recirculation equipments. However, it is important for spaces to be ventilated to reduce contaminants levels even without mechanical ventilation. LEED certification recognized the reality and provide an alternative compliance path (ACP) modeling natural ventilation into the energy model.
The steps for the efficient representation of natural ventilation are the following
1. Exterior CFD simulation to define wind-pressure for all windows' location. 2. Interior CFD simulation to validate efficient air distribution from supply to exhaust. 3. Energy modeling including bulk-flow results using CFD wind pressure coefficients. |










