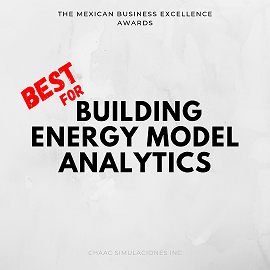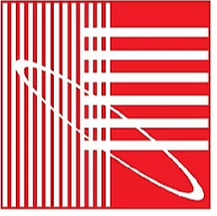|
Last week, I went to my local concert room to enjoy a great Chopin recital which inspired me to write this article. Most people enjoy the beautiful architecture of concert halls and the talent of professional artists from all fields without knowing the complex physics behind the building it take place. To make you understand the hard work of engineer and architects we made a list of the main goals behind a concert room design (in order of importance):
We have prepared a space below for you to like this article, ask us more information, or simply to share with us your opinion. Your participation is our motivation to write every week.
Recommended additional content:
0 Comments
|
Suggest topicsWeekly our team select the most relevant topic of the industry to talk about. However, our readers' interests are even better. Archives
June 2021
Categories
All
|
GREEN BUILDING CERTIFICATION - ENERGY MODELING - |
Offices | OficinasCalle 20 438, Oficina 116,
Colonia México, Mérida, Yucatán, México 97125 +52 999 838-0096 [email protected] |
Copyright © 2018-2024 Chaac Simulaciones Inc. All Rights Reserved.
|

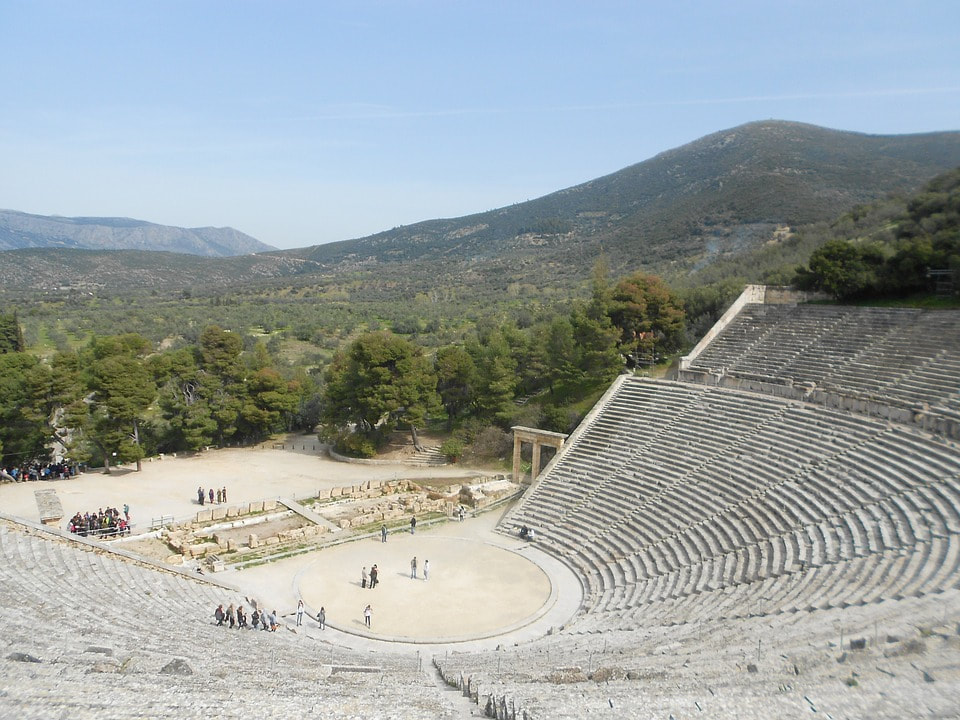
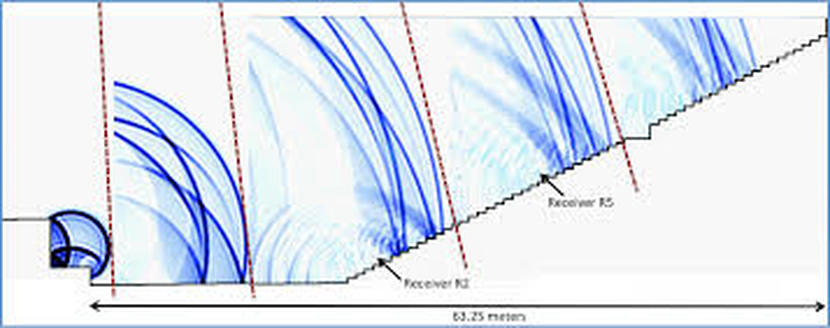
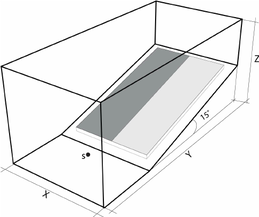
 RSS Feed
RSS Feed



